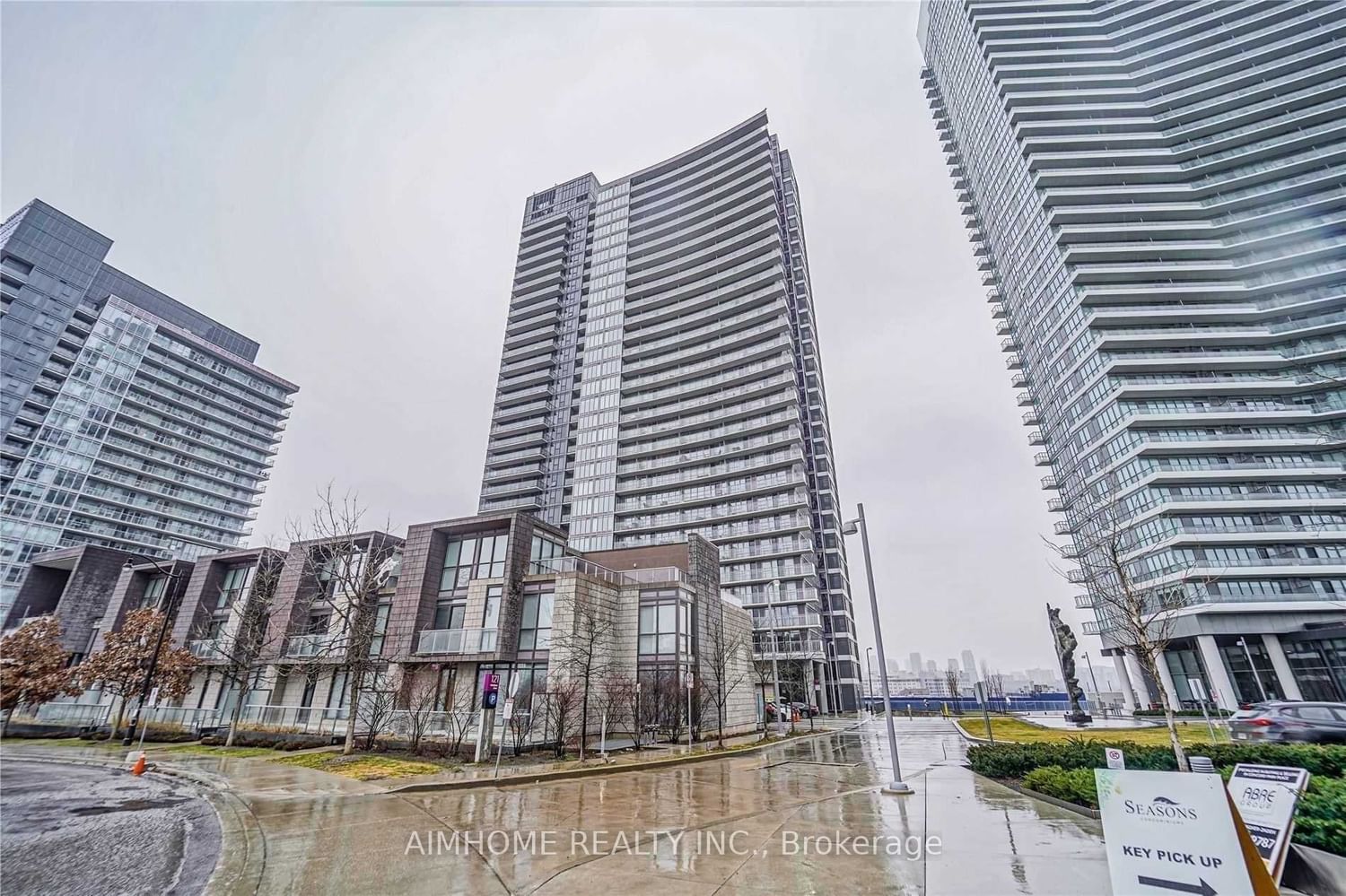$2,650 / Month
$*,*** / Month
1+1-Bed
1-Bath
700-799 Sq. ft
Listed on 3/1/24
Listed by AIMHOME REALTY INC.
Absolutely Stunning Unit 1+1 Den W/9' Ceiling 668 Sf Plus 98 Sf Balcony. Extra Large Den Can Be Used As 2nd Bedroom& Unobstructed West Facing Park View ,Next To Ikea And North York Hospital, Canadian Tire*Close To 2 Subways, Go Train And 401, 404*Floor To Ceiling Windows*Surrounded By Beautiful Park W/Soccer Field, Ice Skating Rink, Jogging Track, Splash Pad*
Fridge, Stove, Rangehood, Dishwasher, Washer And Dryer. All Electric Light Fixtures, All Window Coverings, *1 Parking*24Hrs Security*In/Outdoor Jacuzzi, Gym, Guest Rm, Party Rm, Rooftop Bbq*
To view this property's sale price history please sign in or register
| List Date | List Price | Last Status | Sold Date | Sold Price | Days on Market |
|---|---|---|---|---|---|
| XXX | XXX | XXX | XXX | XXX | XXX |
| XXX | XXX | XXX | XXX | XXX | XXX |
| XXX | XXX | XXX | XXX | XXX | XXX |
C8104402
Condo Apt, Apartment
700-799
5
1+1
1
1
Underground
1
Owned
Central Air
N
Brick, Concrete
N
Forced Air
N
Open
Y
TSCC
2427
W
Ensuite
N
Crossbridge Condominium Services
30
Y
Y
Y
Concierge, Exercise Room, Gym, Rooftop Deck/Garden, Visitor Parking
